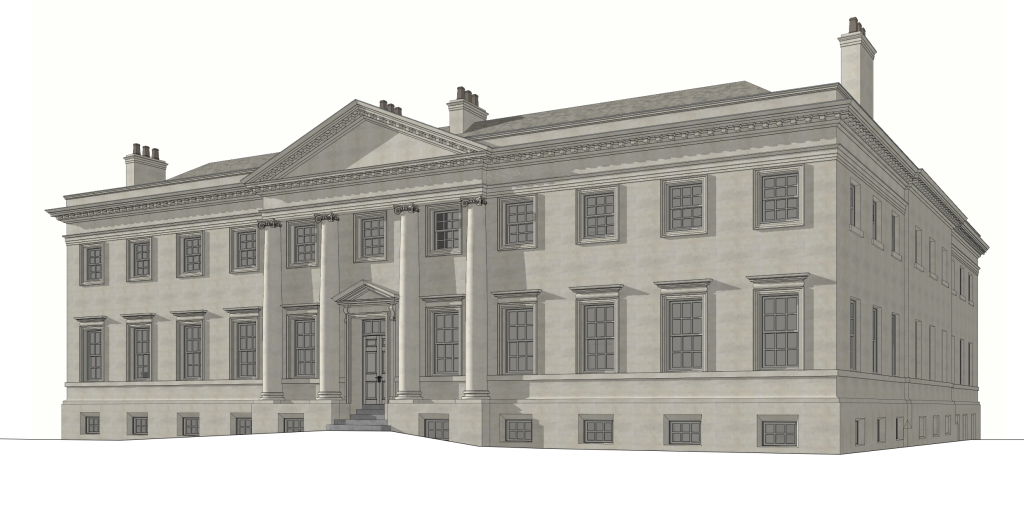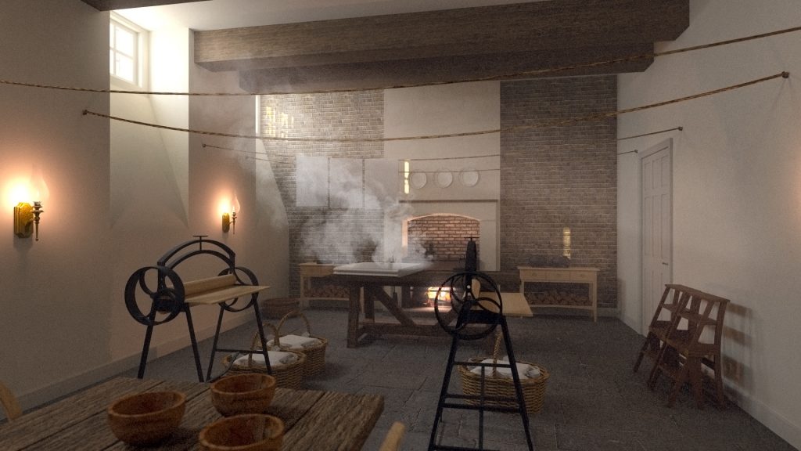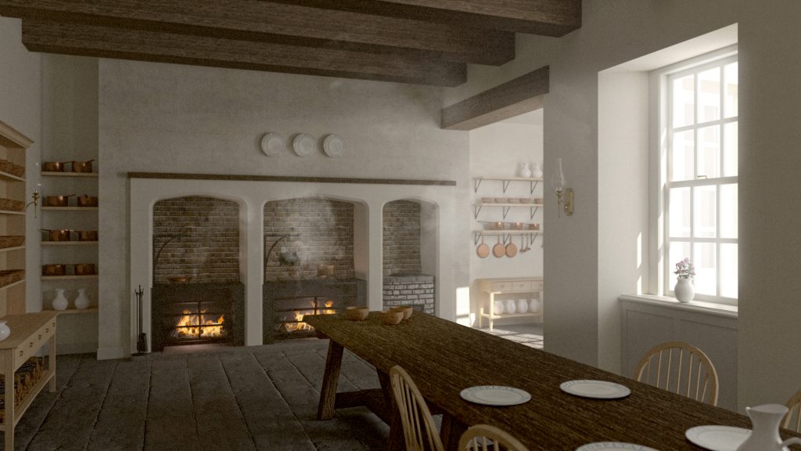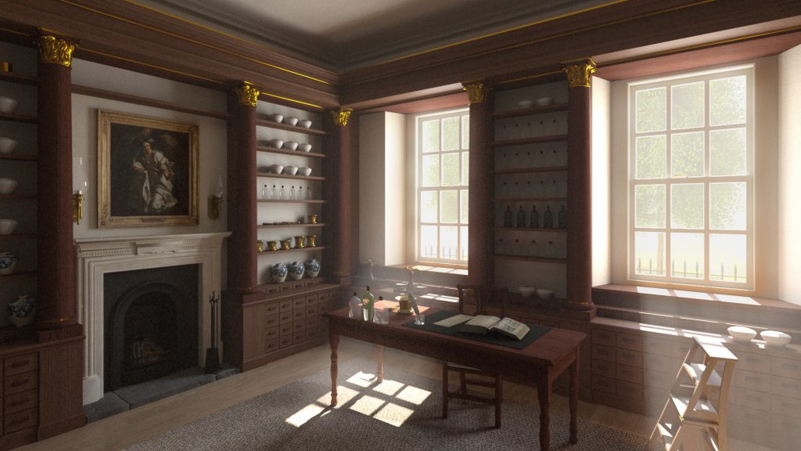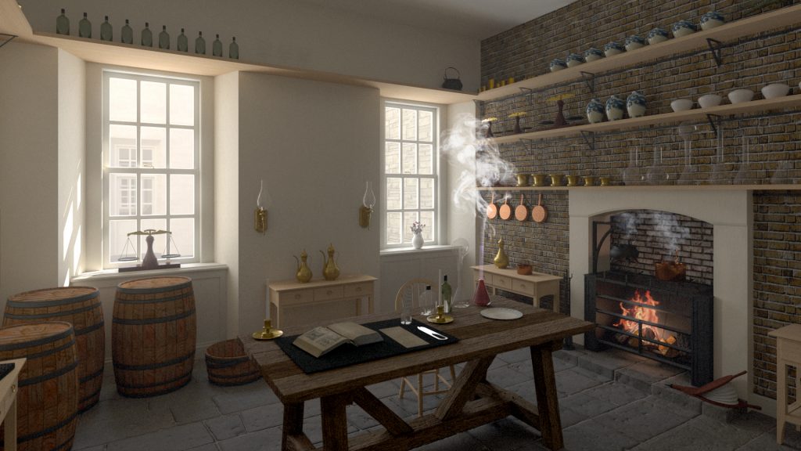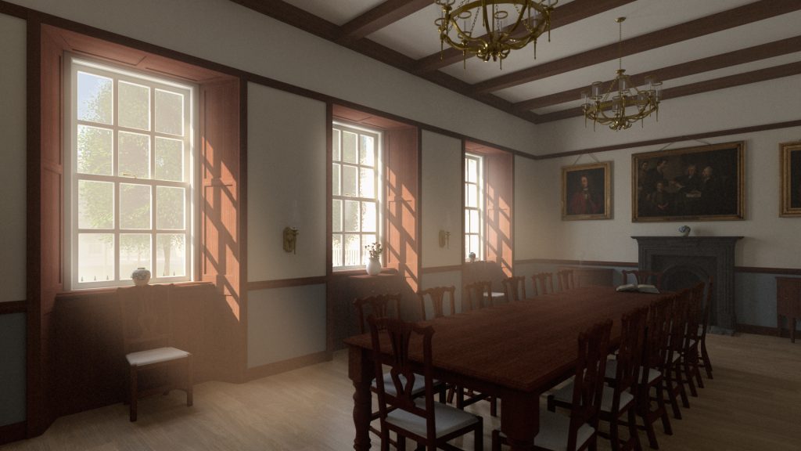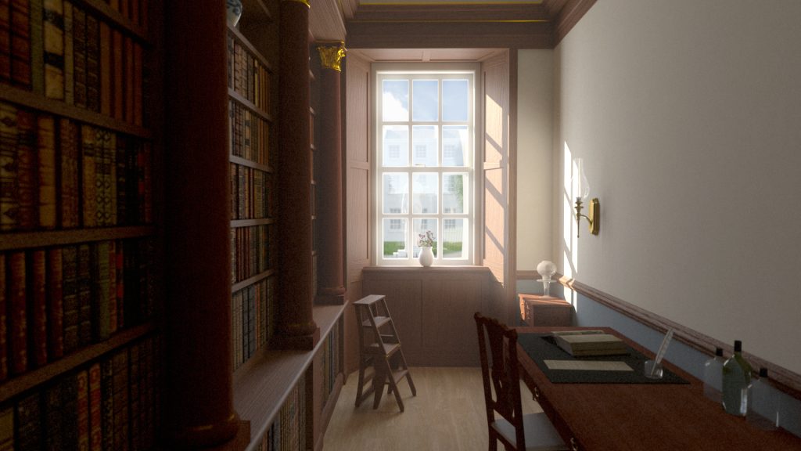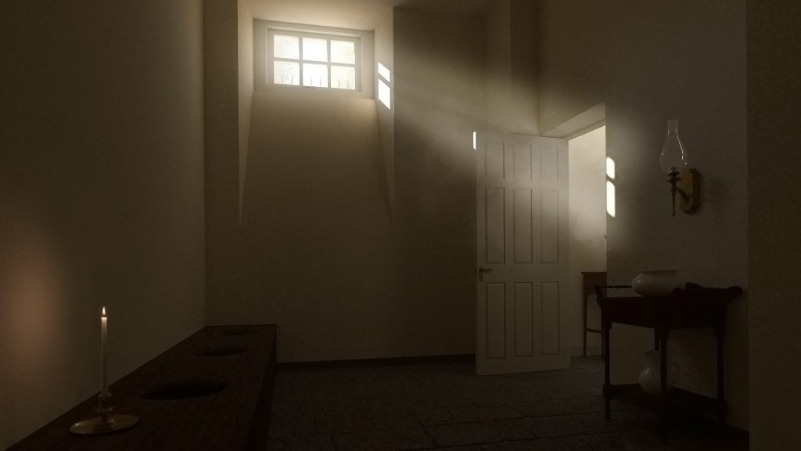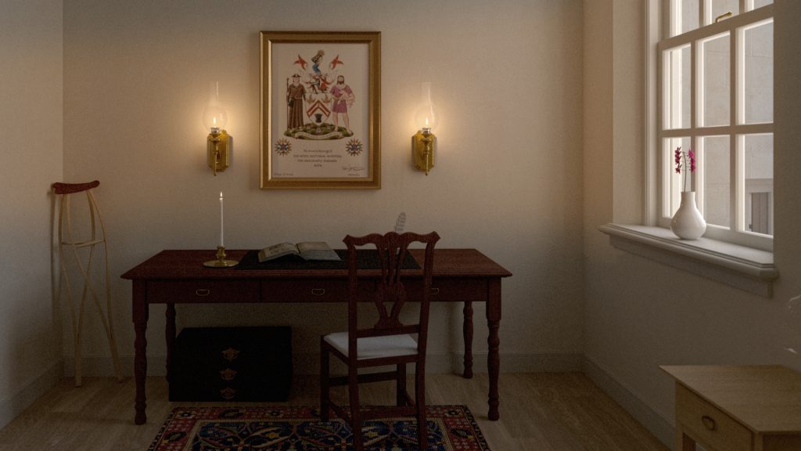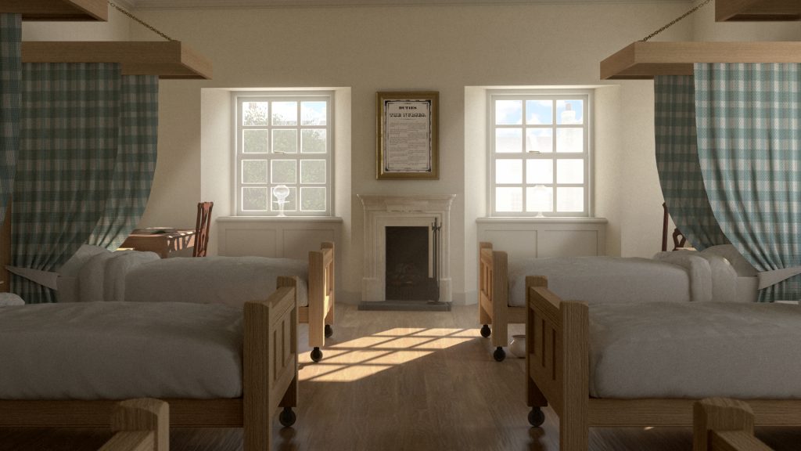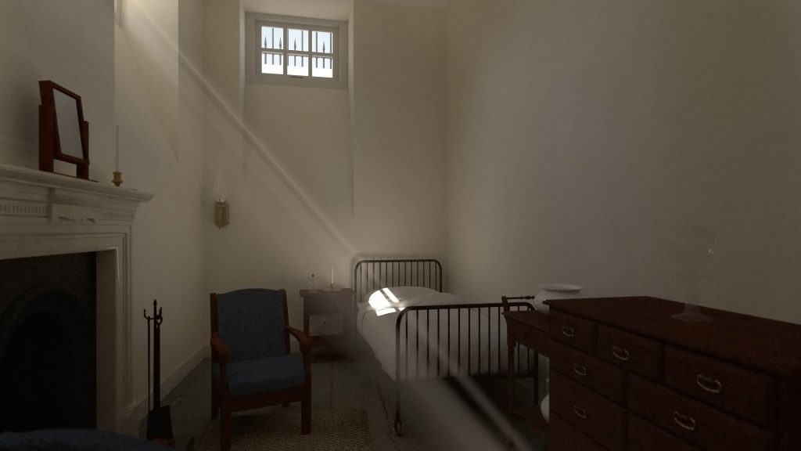Formerly known as the Bath General Hospital, it was located in the city centre and made use of the city’s thermal waters in medical treatments. Nobody knows exactly what the rooms looked like when the hospital opened in 1742. By a combination of descriptions in the records, contemporary illustrations of similar institutions and inspired guesswork, it has been possible to reconstruct the interior of the hospital as it might have appeared in Georgian times. The original building had 3 stories and was not unlike a grand country house where the servants occupied the basement storey.
The Laundry
A laundry maid, Eliza Smith, and her assistant, Ann Little, were employed on annual salaries of £7 and £5 respectively. Board and lodging were included. It was their job to wash the bed linen, table coverings, towels and clothes. The sheets were boiled over a fire. Box mangles or wooden boards were used to press most of the water out of the fabrics before being hung up on lines to dry. Water was initially carried into the laundry from a well in the courtyard using leather buckets until a hand pump was installed in the room. Ironing was done with flat or box irons which were rotated on a fire so that there was always a hot iron available. It was hard work, constantly performed in a damp environment, scrubbing, rinsing, wringing, mangling, hanging out to dry, and then finishing – or ‘getting items up’ – with a flat iron. Laundry workers frequently suffered from ‘washerwoman’s hand’, a skin condition caused by the constant irritation of soap and washing soda.
The Kitchen
Anne Jordan was employed as cook and Sarah Miller as her assistant to work in the kitchen. Food was cooked on grills over open coal and wood fires or boiled in saucepans. In the 19th century, cast iron cooking ranges were installed. The food for patients was served on wooden plates. The medical staff and visiting governors were provided with earthenware plates inscribed with the name General Hospital. Food mainly consisted of meat, cheese, butter, rice and bread but no green vegetables were included until well into the 19th century. Mutton, beef and veal were supplied by a local butcher, Robert Matthews & Son, for 3 pence per pound (about £1.50 today). Patients ate their meals in the wards. Porridge was served for breakfast. Patients could only drink tea if it was prescribed by a physician because of its relative expense in the 18th century. They mostly drank beer brewed in the hospital.
The Dispensary
Also known as the apothecary’s shop, a large range of medications were kept in this room, stored in decorated ceramic jars and specifically designed jugs. Until the latter part of the 18th century, English apothecaries’ jars were made from Delftware in various potteries located in the major cities, including Bristol. There is no record of where the jars in the hospital dispensary were manufactured and all trace of the original dispensary has long since disappeared. The resident apothecary, John Morris, was responsible for maintaining the medicaments in good condition and the dispensary was checked at regular intervals by the physicians and house visitors. Medicines were mostly stored as oils, ointments, syrups or alcoholic tinctures. Honey was added to the more unpalatable mixtures to disguise the taste and these were known as electuaries. Medicaments were mostly distilled from herbs but some of the constituents were bizarre by modern day standards. An example is Oleum Lumbricorum which was composed of earthworms, olive oil and wine, all boiled together. It was prescribed to strengthen “cold” nerves to alleviate numbness.
The Laboratory
The raw materials for compounding medicaments, known as materia medica, were either ordered from a London druggist, Joseph Hall & Co. of Bishopsgate, or obtained locally from herb collectors. Robert Borrey was employed by the hospital to help compound the oils, ointment and other medicaments to be stored in the dispensary upstairs. This was done in the laboratory, a room in the basement. Raw materials were ground using pestles and mortars and then either boiled in pans or distilled in alembics. The room would be a steamy place full of aromas varying from pleasant odours of spices to rank smells of boiled insects and toads. Many of the plant and chemical compounds used in the laboratory were toxic and capable of killing patients if the dose was not carefully regulated.
The Committee Room
The governance of the hospital was carried out by a committee who met in this room on Thursday of each week. Minutes of the meetings were kept and can still be read by visiting the Bath Record Office where the original transcriptions are kept. The committee of 32 people consisted of a mixture of lay governors, the resident apothecary and physicians, and surgeons who held honorary posts at the hospital. Attendance was variable but some like Dr William Oliver, the senior physician who was also treasurer of the hopsital in its early years, rarely missed a meeting. Other regular attendees were Ralph Allen, Paul Bertrand, Francis Fauquier, and the artist William Hoare.
The Register's Room
Edward Brett, the hospital’s first “register”, was the second highest paid employee after the resident apothecary, earning an annual salary of £30. The register acted as the hospital secretary and was responsible for overseeing and recording all transactions (including administrative, clinical and financial), writing minutes of meetings, communicating with newspapers and informing subscribers and trustees of meetings. He had to keep records of admissions and discharges of patients and compile statistics of their progress at the end of their time as inpatients. The hospital had complete sets of records dating back to the hospital’s foundation but in 1946 the management committee made the decision to destroy most of them, leaving only a small representative sample which are now kept in the Bath Record Office.
The House of Office
This strangely named room was a toilet or privy. There are no details of how it was arranged or its exact location, other than some complaints in the minutes that it often produced offensive smells. There would have been separate rooms for men and women but not necessarily separated toilet seats. John Wood, the architect of the hospital, is known to have been familiar with the concept of water closets and there is some evidence that drains were laid from the basement to exit into the “town ditch”, part of which survived on the north side of the mediaeval city wall opposite the front of the hospital. The drains were joined to the municipal sewers in 1764. Patients in the wards used commodes, known as close stools, and chamber pots which the staff had to empty.
The Porter's Lodge
The porter, John Bolton, had a room just inside the main entrance. It was his job to control those entering and leaving the hospital. There was an extra bed available for a house visitor, whose job it was to make periodic inspections of the hospital. Patients were identified by brass badges which were sewn into their clothes. They were not allowed to leave the hospital unless the matron had given them permission. This also applied to staff. The porters doubled up as beadles who were able to arrest patients who had gone missing and would usually be found in a nearby alehouse. Pub landlords could be reprimanded if they were found serving alcoholic drinks to anyone wearing a brass hospital badge. The porters, beadles and the chairmen – who carried patients in sedan type chairs – all wore the hospital’s livery and brass badges.
Wards
There were 7 wards in the hospital capable of holding a total of 108 beds. Men and women had separate wards and children were admitted to a women’s ward. Rules were read out once a week by the apothecary for the benefit of those who were unable to read the list of regulations hanging on the walls. The physicians and surgeons did ward rounds at noon on Mondays and Fridays. The earliest beds were made from wood enclosed with blue check curtains. The exact design of these beds is not recorded but an illustration of a contemporary ward at the Northampton Infirmary suggests they were of a four-poster design. They were later replaced by iron bedsteads because the wooden beds seemed to harbour bed bugs. In the early days, the nurses slept at the end of the wards in a partitioned-off area. Nursing involved physically helping patients, many of whom were severely disabled, but those patients who were able were expected to help nurses with cleaning, carrying food and water, and emptying chamber pots. In the 18th century, most nurses were unskilled workers and a number were dismissed for inappropriate behaviour.
Staff Quarters
Most of the staff employed as servants by the hospital were expected to be resident and received free meals and a bed as well as their wages. Low paid servants would have basic accommodation and usually shared a room in the basement. They were not allowed to sleep out unless given permission by the matron. Swearing, smoking and gambling were forbidden and were grounds for dismissal. The higher paid employees like the matron and apothecary enjoyed more comfortable quarters but the same rules applied.
