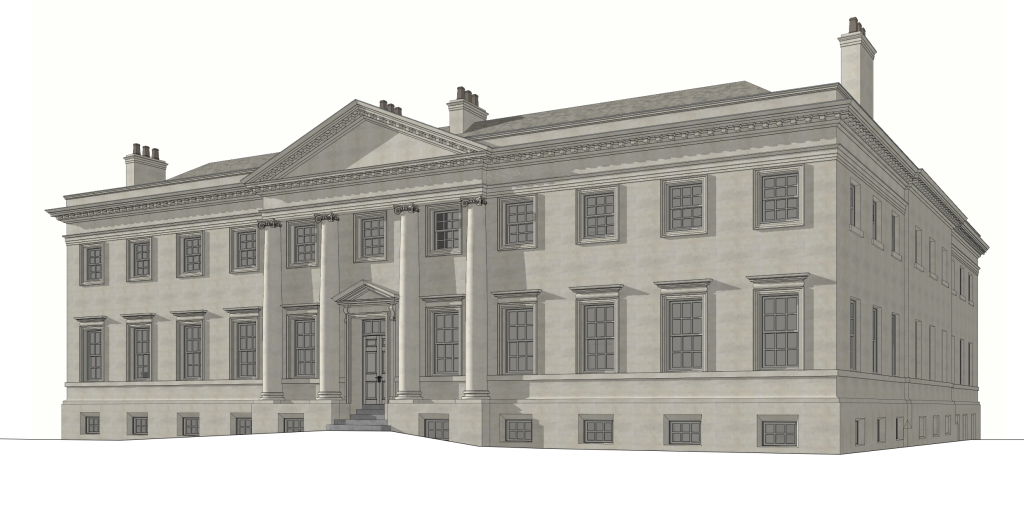You may be familiar with the Royal Mineral Water Hospital building at the end of Old Bond Street in the city of Bath. John Wood’s four engaged Ionic columns have stood through nearly 280 years of continuous operation as a hospital. Founded as a hospital for the poor, one of the first of its kind, it was in many ways a precursor of the National Health Service (NHS). Through the centuries it has evolved behind its stoic Georgian facade to accommodate changing healthcare requirements and practices.
Now the patients and doctors have moved to a new site at the Royal United Hospitals, Bath (RUH) and the building is set to begin a new chapter in its life as a hotel. Former patient Paul Thomas is leading a project with Bath Medical Museum and myself, an architecture graduate from the University of Bath, to create a digital model of this fantastic building, as it stood at the time of opening.
From my time in Bath as an architecture student I have come to love this city. The buildings have a uniquely engrained presence in the already beautiful landscape and their endurance is a reminder of the value of preserving historic buildings and the cityscape. Bath is as vibrant today as it ever was. When Paul approached my university seeking help in creating this virtual model I jumped at the chance.
I think it is extremely important today that we seek to preserve the architecture that we already have so that it continues to be useful, and when we do build anew to consider the long term impact of the building and its materials. The modernist Tabula Rasa (clean slate) approach popularised in the 20th century is simply not sustainable in today’s world where energy, materials and virgin land are becoming more scarce. I believe architects of the future must learn to design with, not over, the buildings we already have and work to ensure they continue to be useful. I have now been accepted onto a masters in architecture program at Cambridge. Should I be able to find funding, I hope to use my time there to study the intersection between time and architecture, exploring how buildings and materials can endure through multiple eras and uses – like the Royal Mineral Water Hospital. Can you imagine a modern hospital building being in use for so long? Can you imagine it being considered high enough quality architecture to convert into a hotel?
Bath has the perfect architectural baseline for endurance and adaptability. Buildings are fronted with an ordered facade yet backed by a tangle of rooms that can adapt to changing functions and demands. A Bath townhouse makes for a wonderful single family house, but also works as a shop, as offices or as apartments.
In this city we are acutely aware of the value of historic buildings and also of the their vulnerability; central Bath came close to being demolished in the mid-20th century to make way for the new. Evolution is inevitable, but destruction need not be. The four ionic columns on Wood’s original hospital still stand after hundreds of years serving rooms, operations and people who shift behind the scenes. For a single building to provide treatments over so many years is nothing short of remarkable, even if it is sadly time for its use to change. The Min should be a lesson to us all in creating enduring architecture. May this building be enjoyed for centuries to come and it’s important past be remembered.
Article by Harry Wyatt, architecture graduate of the University of Bath and design contractor of The Min Model.
